TELEFONO
SOCIAL
INDIRIZZO
+39 0324 262212
via Bagni 21
Crodo VB
28862
Italia
© Michele Anderlini Design 2026 - PI 00417458882

A SMALL APARTMENT
DREAM, REQUALIFY, LIVE.
Past and Present
Two eloquent images: one speaks of the past and the other tells the present. In this part of the house, we intervened with small measures and only one new suspended piece of furniture.
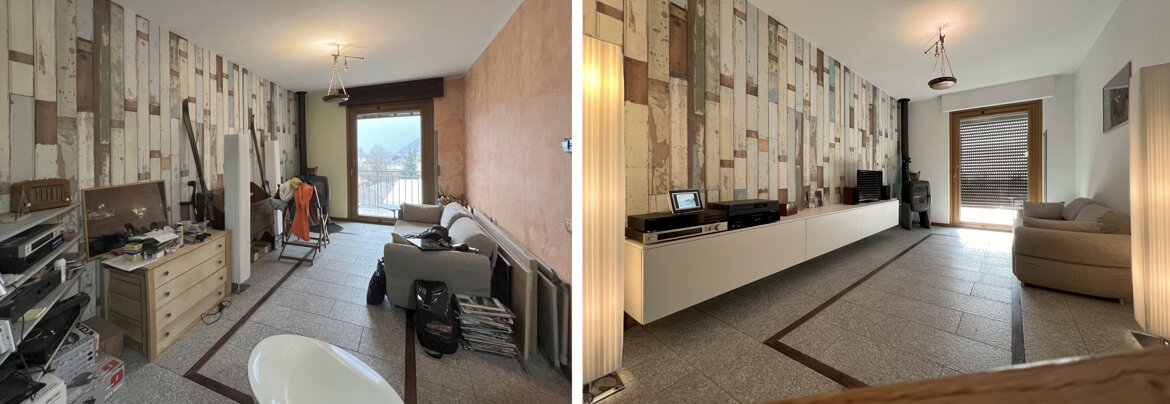
In this small apartment on the top floor of a building from the 1970s, we had to intervene with a limited requalification of furnishings, coverings, and accessories. The result was a change that did not completely overhaul, but rather harmonized the spaces.
Everything takes shape when you move from paper to virtual reality. The client PROJECTS themselves into what will be created: no surprises, no misunderstandings. A simple and clear declaration of intentions.
RENDERING
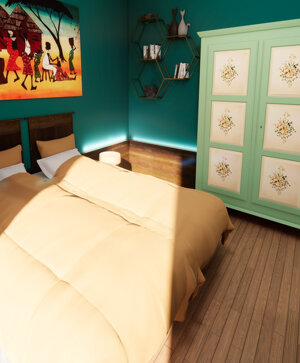

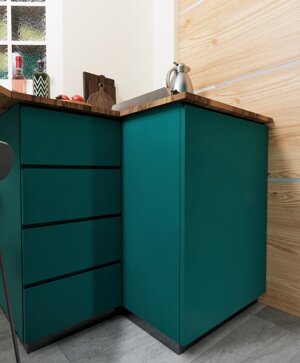


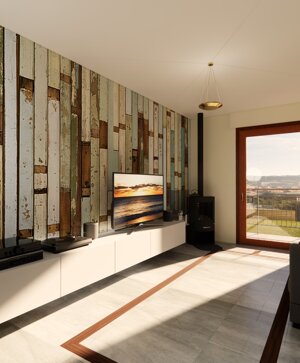
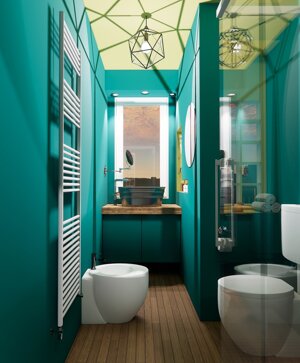
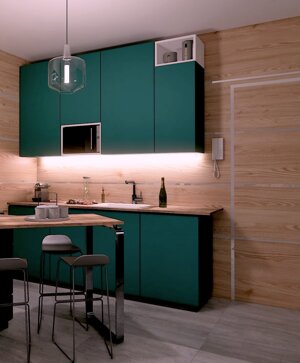
Trying to convey design ideas in the best possible way has always been a fundamental condition for me to achieve an optimal and shared result. Immersing the client in the project through a Virtual Reality headset is currently one of the best ways to avoid any misunderstanding. Following this, the executive project based on photorealistic renderings becomes a crucial step in drastically reducing any errors.
Some images of the final context tell the epilogue of this latest design journey.
REALITY





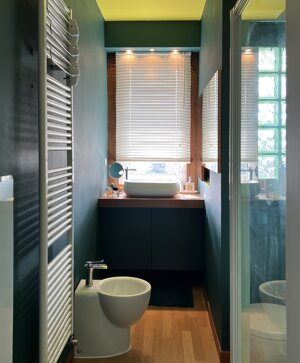

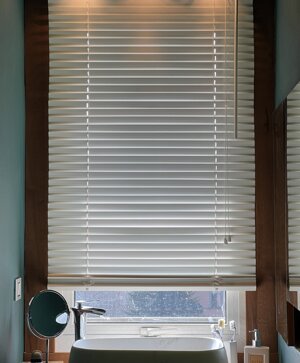
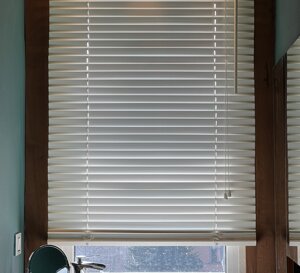
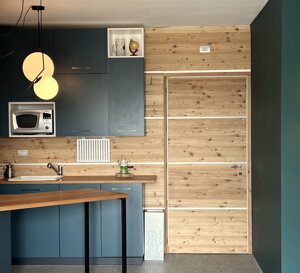

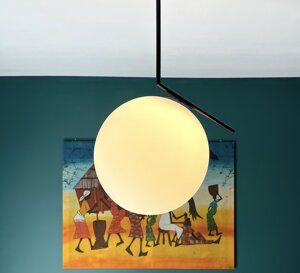
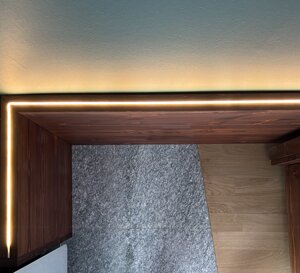



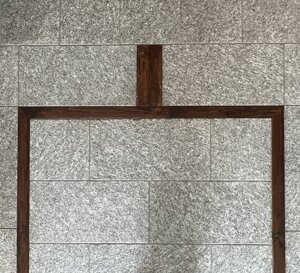

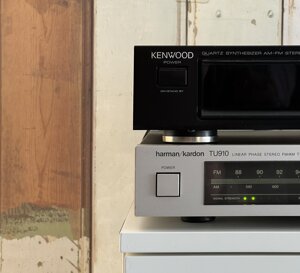

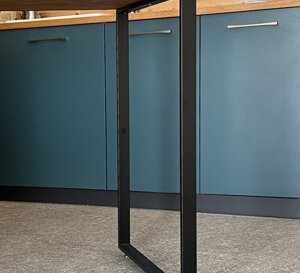
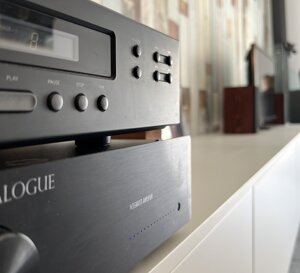

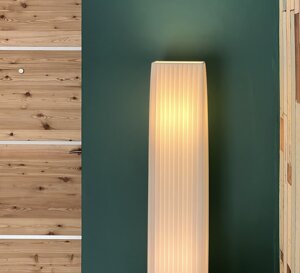

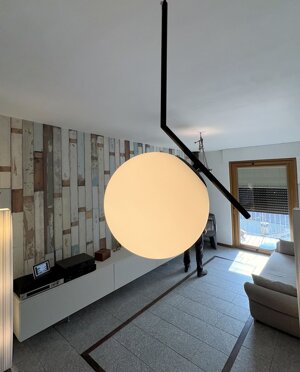

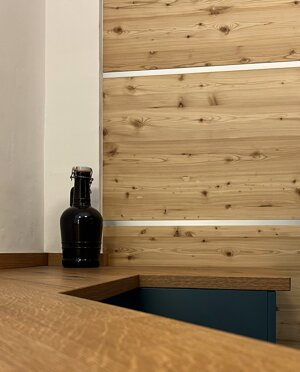
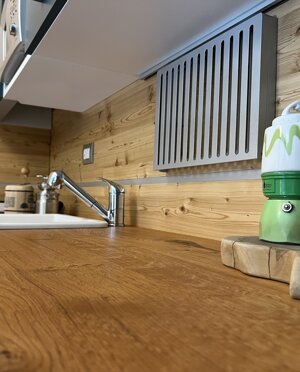

Every idea, solution, and detail comes from close collaboration with the client. My task is always to transform a desire into something concrete and functional that survives over time to ephemeral trends and fashions. Welcoming requests and listening are basic concepts of good design.
Rendering Vs reality
The simple comparison between the project images and the photos of the final realization clarifies the importance of a careful preliminary rendering.

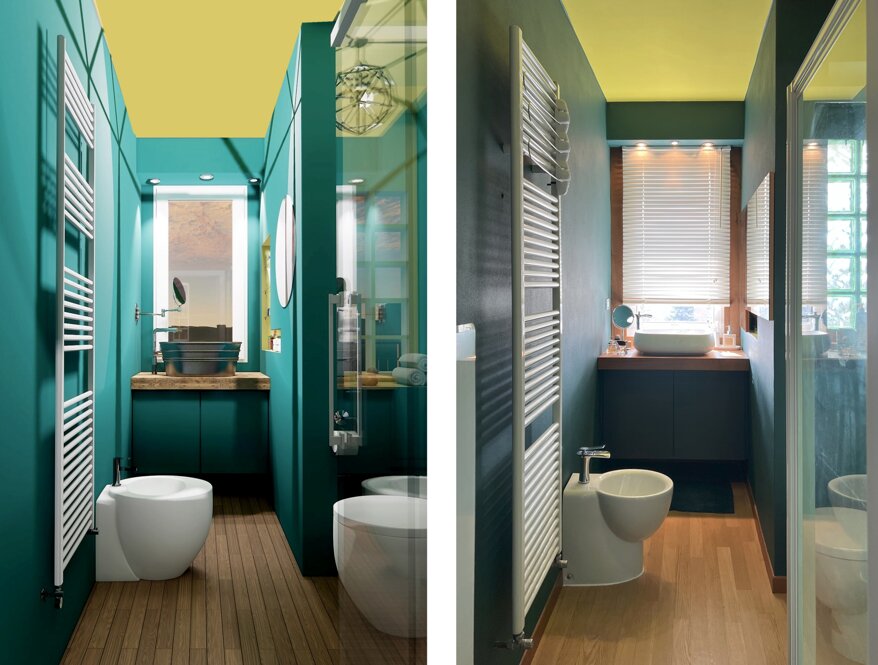
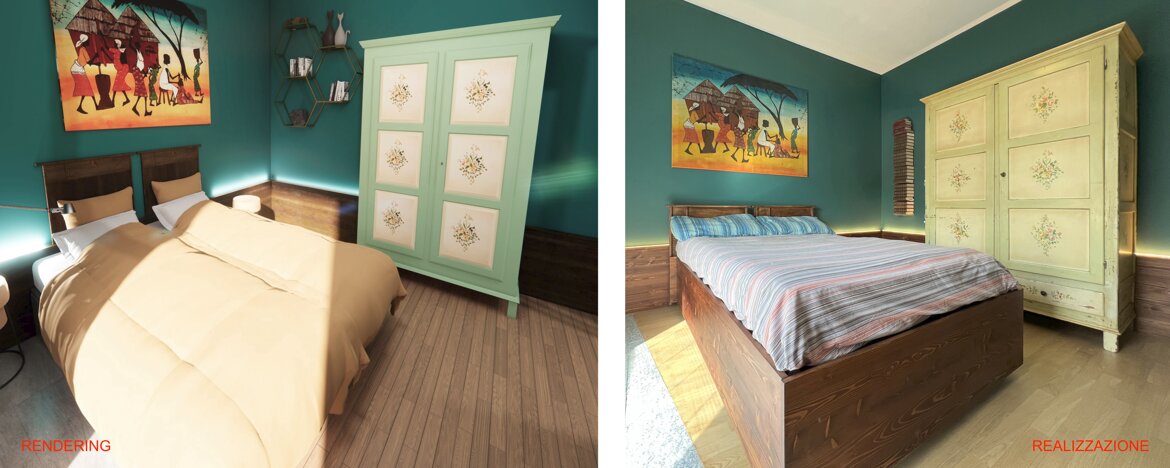
Before and After
Other images that close the circle: where we started and where we ended up. The "before" and "after" told with two side-by-side images that speak for themselves.
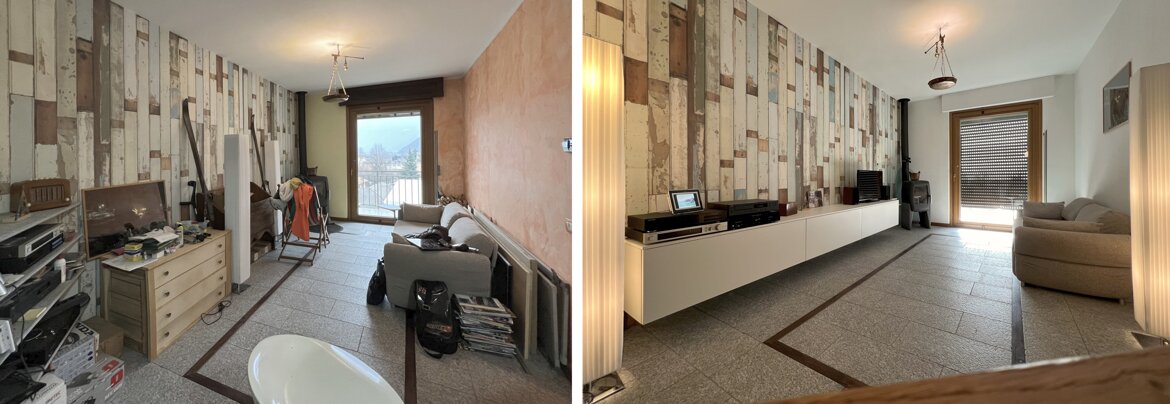
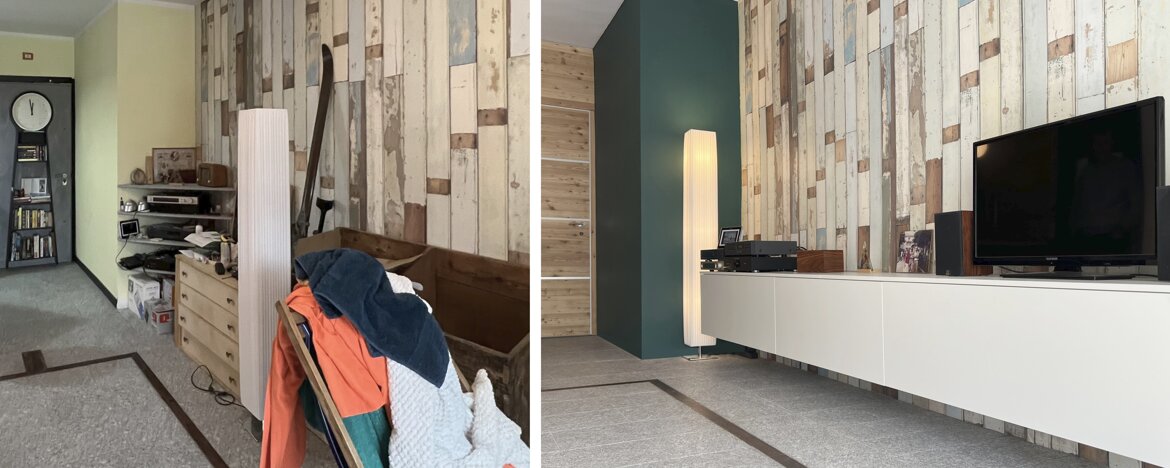
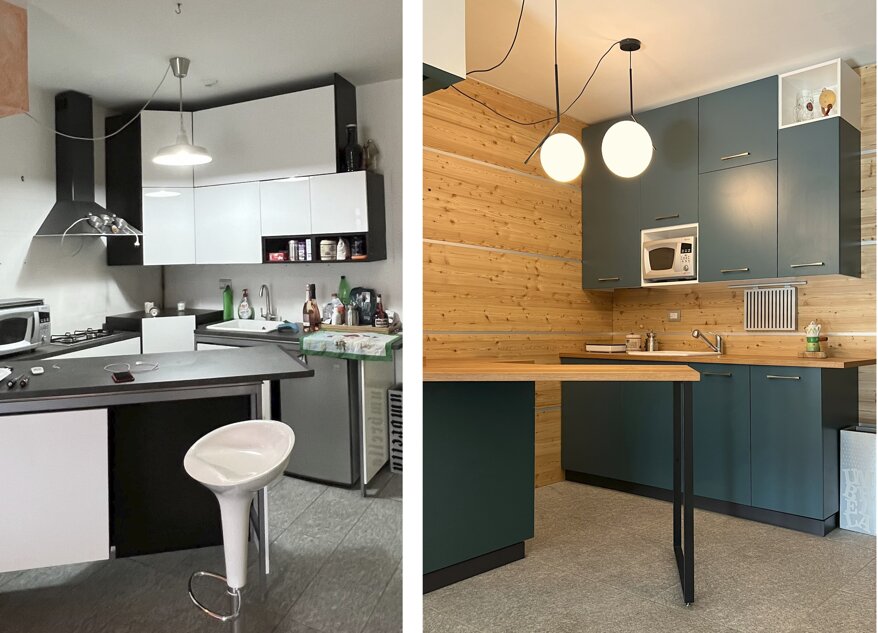
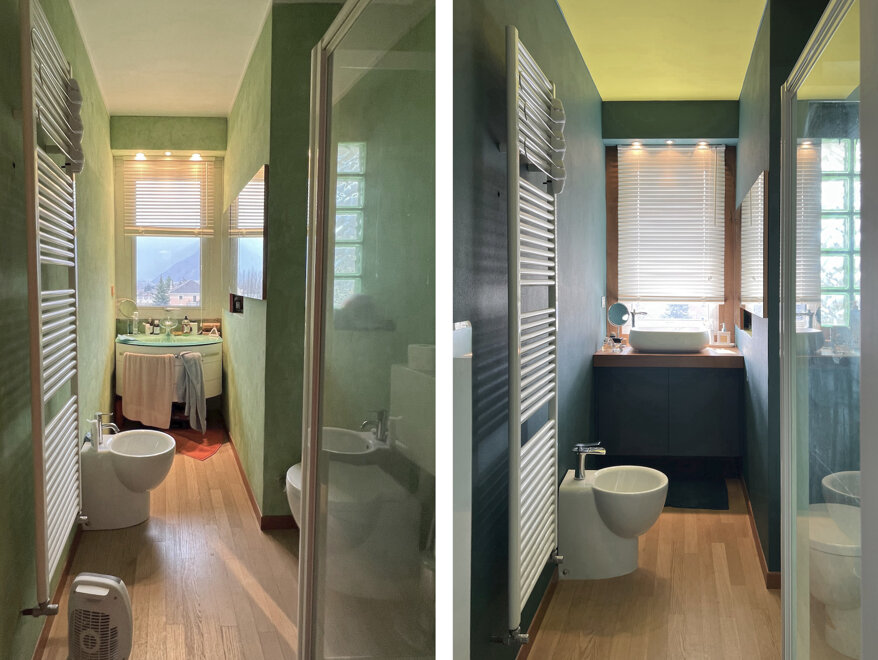
Credits
- Customer: Cliente privato
- Project: Michele Anderlini
- Wood maker: Falegnameria Anderlini - Baceno
- Various: Vitali Cucine Astormobili
- Year: 2023
TELEFONO
SOCIAL
INDIRIZZO
+39 0324 262212
via Bagni 21
Crodo VB
28862
Italia
© Michele Anderlini Design 2024 - PI 00417458882

