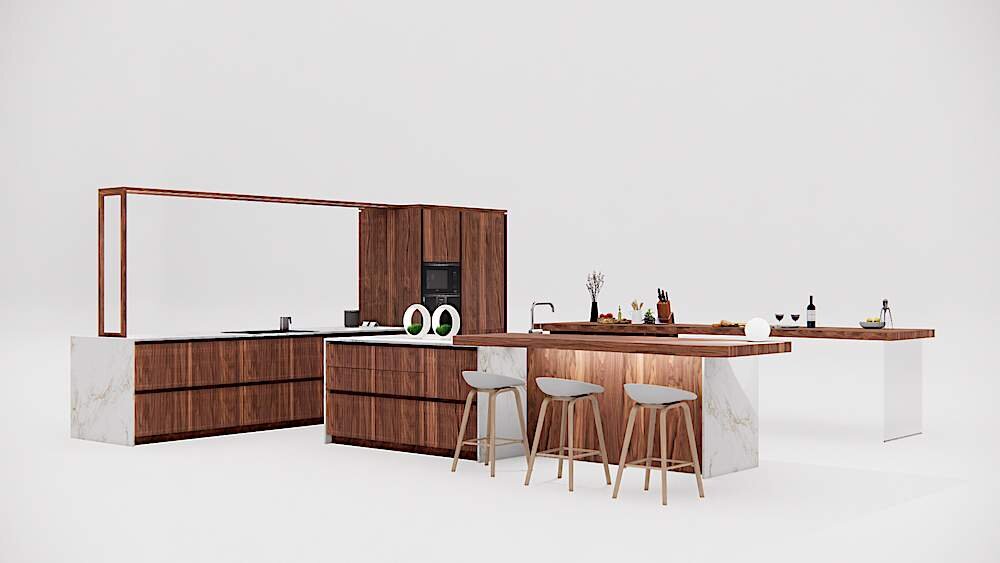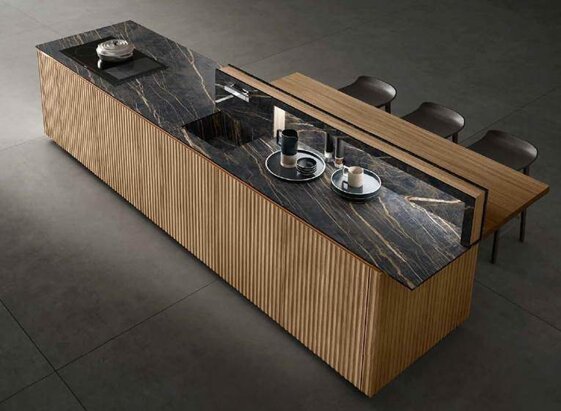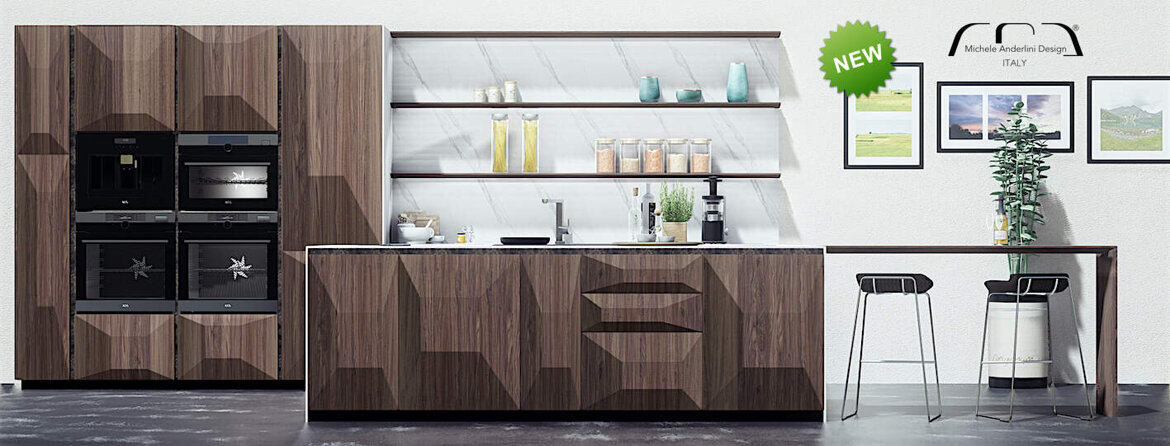TELEFONO
SOCIAL
INDIRIZZO
+39 0324 262212
via Bagni 21
Crodo VB
28862
Italia
© Michele Anderlini Design 2026 - PI 00417458882
KITCHEN DESIGN
Come progettare bene una cucina
The kitchen of excellence is the one handcrafted and made exclusively for you. It must last a lifetime by skillfully combining functionality and aesthetics. How do you create a kitchen of excellence? By following a rigorous METHOD.
PHASE 1: Project
If you think that you can get an exclusive product based on a FREE and "non-binding" project, then you can stop here because we have nothing more to say to each other. If you fall into that category of customers, your modus operandi will be to go from one store to another comparing quotes for mass-produced products that you will have to adapt to somehow.
However, if you want a KITCHEN that, like a tailor-made suit, is designed and made exclusively for you in a handmade way, then we are on the same wavelength, and the result will not disappoint you.
The project for YOUR kitchen is the first smart purchase. A professional with over 25 years of experience will dedicate his time to your needs, guiding you through the process that will lead you to have one of the best possible results hidden in your mind.
Being independent of a brand, predetermined dimensions and modules, a limited number of finishes and materials, allows us to practically create ANY solution.
Your tastes, your needs, and even your biometric characteristics become an integral part of the process. You will discover functionalities and technologies that you probably didn't even know existed.
In our family carpentry workshop, we can create an infinite number of solutions thanks to a small business size that allows us great flexibility.
Your KITCHEN will be digitally created in every part so that, through the use of a Virtual Reality viewer, you can walk inside the project, verifying spaces, heights, and finishes.
THERE ARE NO - and I repeat - NO images, renderings, or videos that can realistically show you what you will find in your home once the order is completed. Investing 30, 40, or even 100 thousand euros for furniture without having seen it is like buying a car of the same value by flipping through a catalog. Would you do that? The VIRTUAL project is then associated with all the samples of real materials so that you can touch them and admire them in detail, completing even the sensory understanding of the project.
A professional will be able to illustrate the advantages and disadvantages of each of your specific requests, guiding you with all the most current and tested solutions towards an impeccable result.
But how much does a tailor-made project of this level cost? For 2022, we have decided to maintain the promotional price: instead of 900 euros, you will only need a small contribution of just 450 euros, which will be fully refunded upon order confirmation.
In practice, having the professional and unique project of YOUR custom kitchen will cost you NOTHING - if you stay with us -

PHASE 2: Manufacture
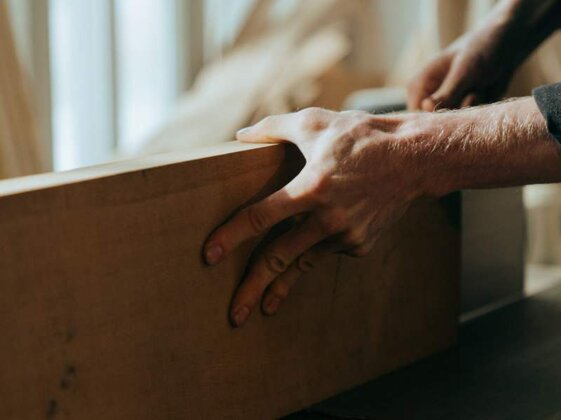
With all the surveys and executive details, we move on to the actual production. This can take place completely in our company - internal production - or by delegating the production of prefabricated elements to our external partners. When the project involves the use of materials such as metals or stones, we rely exclusively on specialized Italian companies with whom we have been collaborating for years and over whom we have direct control of the supply chain. We manage the assembly, final inspection, and packaging directly in order to avoid any surprises for the customer. The definite delivery times are established upon contract signing and can only vary due to exceptional events that will be documented indisputably. Any inconvenience detected beyond this phase is still handled with maximum speed and especially WITHOUT intermediaries. A guaranteed 360° process.
PHASE 3: Delivery and installation
The fateful day of delivery arrives. Those who designed the project together with those who oversaw the production will verify the installation of YOUR kitchen.
The installation is always carried out by internal staff of the company, highly trained and generally employed for years. No improvisation and no apprentice.
Everything is done with respect for the environment, paying maximum attention to existing surfaces that will always be adequately protected. The same applies to objects or access rooms.
Electrical and plumbing connections, as contractually established, will be carried out by our collaborators or by your trusted professionals. In order for everything to be done properly and in full compliance with regulations, everything that requires safety certifications MUST be carried out by qualified personnel.
The last operation will consist of a general cleaning, the final adjustment of all moving parts and the testing of the appliances.
Once this is done, YOUR kitchen is ready. We will contact you after a period of use to see if everything is in order or if any adjustments are necessary due to settling of the elements under full load.
Top-level projects always come with a LIFETIME guarantee, but in general, YOUR kitchen - electrical and mechanical parts excluded - always comes with a minimum guarantee of 10 years.

One in a thousand: kitchen MAD 022 XL
MAD 022 XL
Analyzing this high-end kitchen that I designed, we can delve into some aspects that are common to many of our projects.
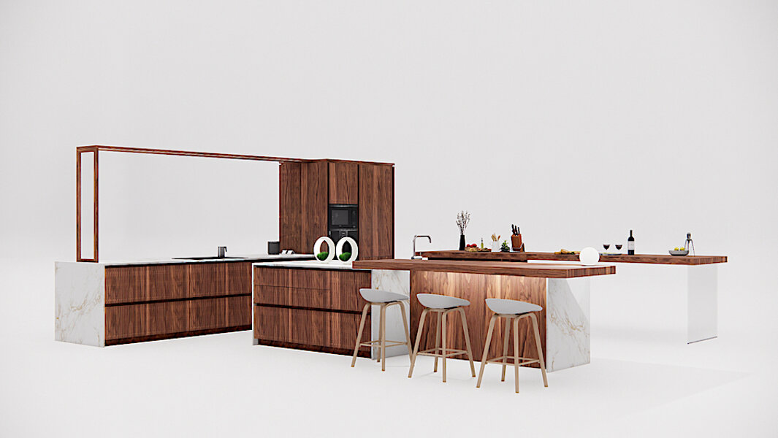
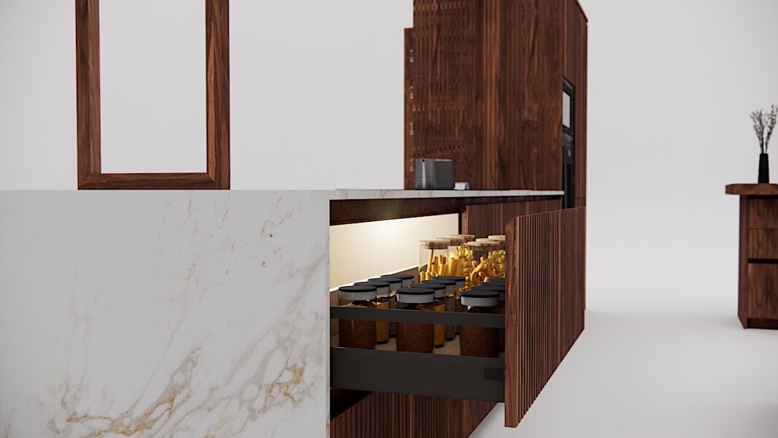
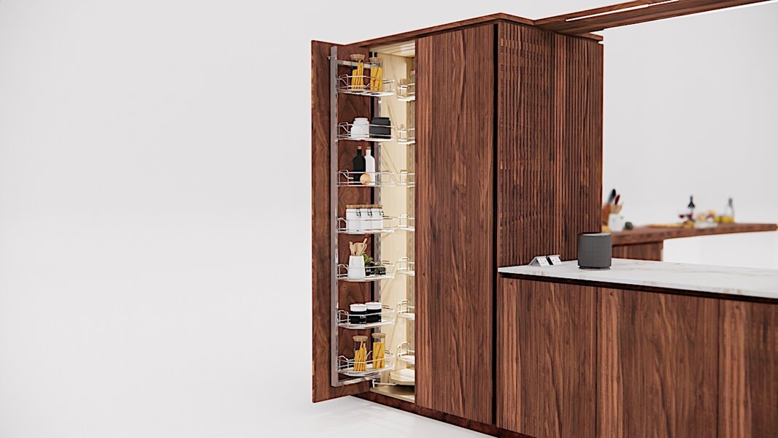
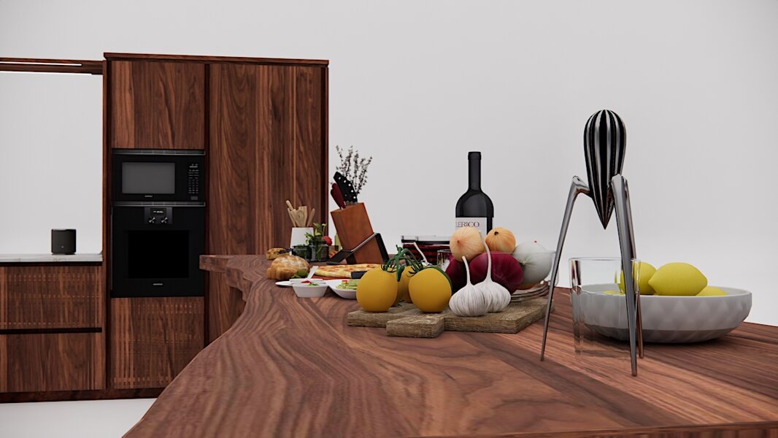
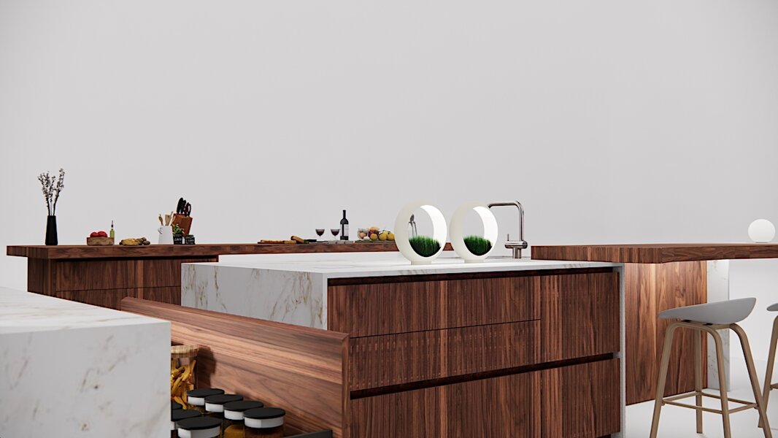
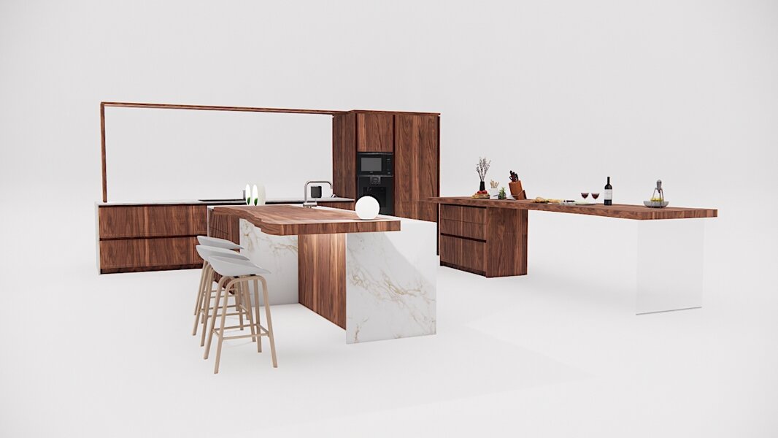
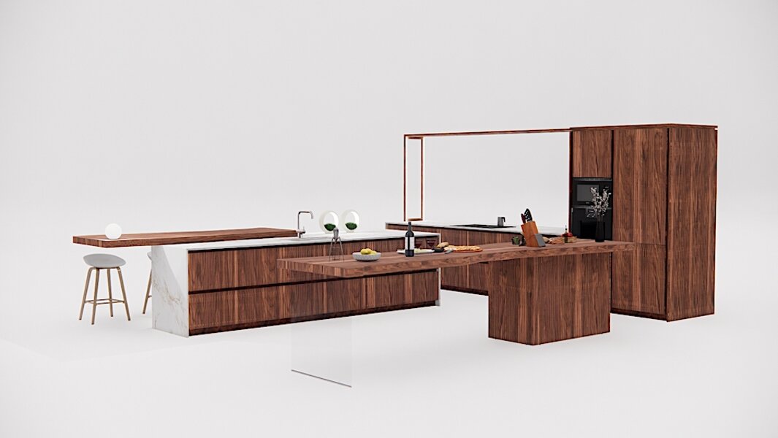
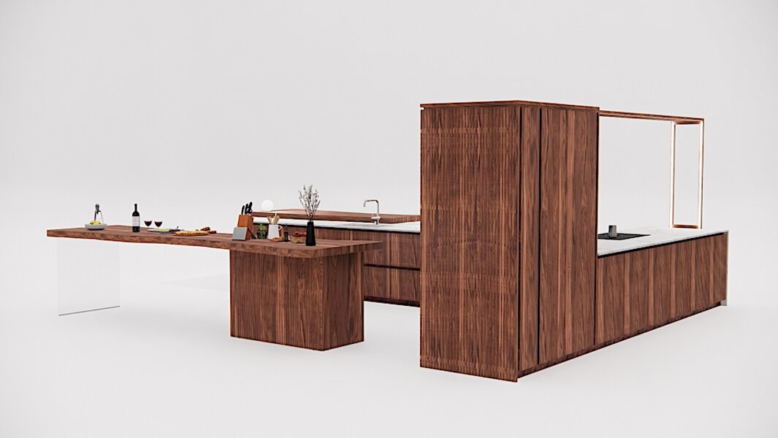
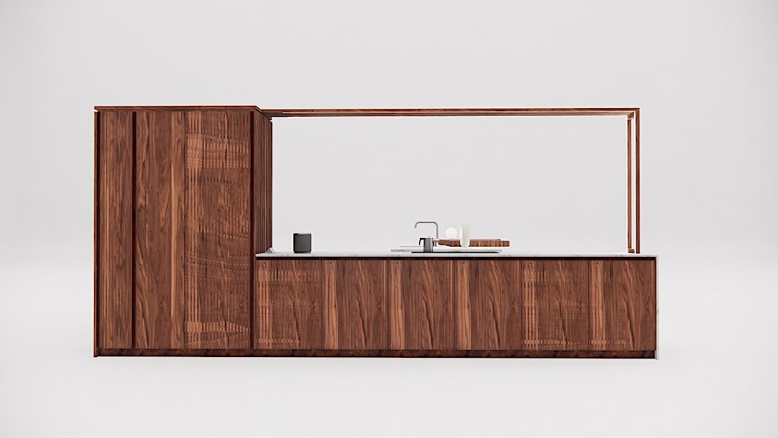
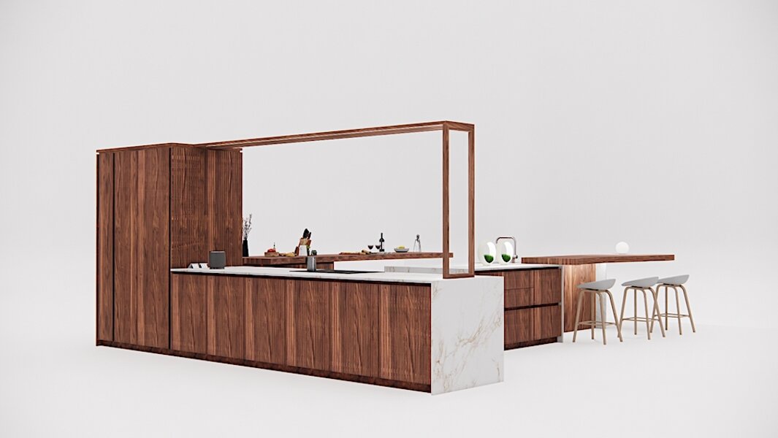
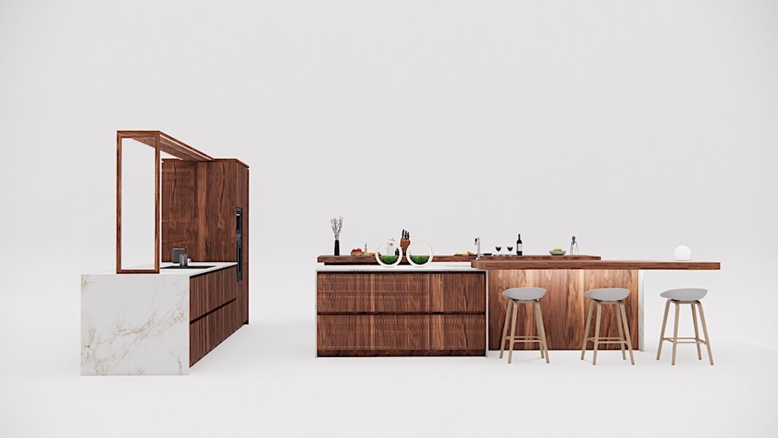
MAD XL
A kitchen with unique characteristics, built to be image, function, history, and ambition.
SOLID WOOD DOORS MADE OF STABILIZED OAK
IRONWARE TOP LEVEL
LIFETIME WARRANTY
DISCOVER THE XL KITCHEN
Some final advice:
Designing a kitchen requires good planning and careful consideration of several factors. Here are some tips on how to design a kitchen well:
Assess the available space: First, you need to assess the available space and the shape of the room where you want to install the kitchen. This will help determine the best layout for the kitchen. Plan the layout: Choosing the best layout for the kitchen is important to ensure functionality and efficiency. There are several layout options to choose from, such as the "U" shaped kitchen, the "L" shaped kitchen, or the island kitchen. Choosing the right layout will depend on personal needs and the size of the room. Consider the work zone: The work zone consists of the sink, cooking area, and workspace. These elements should be positioned to create a functional and efficient work zone. Choose the appliances: Choosing the right appliances for the kitchen is important to ensure functionality and efficiency. There are several factors to consider when choosing appliances, such as the size of the kitchen, budget, and personal needs. Plan the storage area: The storage area is an important element of a well-designed kitchen. There are several storage options to choose from, such as cabinets, drawers, and shelves. Choosing the right option will depend on personal needs and available space. Choose the right materials: Choosing the right materials for the kitchen floors, walls, and furniture is important to ensure durability and functionality. There are several material options to choose from, such as tile, wood, and stainless steel. Choosing the right materials will depend on personal needs and budget. Plan the lighting: Lighting is an important element of a well-designed kitchen. There should be general lighting to illuminate the entire room and specific lighting for the work zone. Choosing the right lighting will depend on personal needs and the style of the kitchen.
TELEFONO
SOCIAL
INDIRIZZO
+39 0324 262212
via Bagni 21
Crodo VB
28862
Italia
© Michele Anderlini Design 2024 - PI 00417458882


