TELEFONO
SOCIAL
INDIRIZZO
+39 0324 262212
via Bagni 21
Crodo VB
28862
Italia
© Michele Anderlini Design 2026 - PI 00417458882
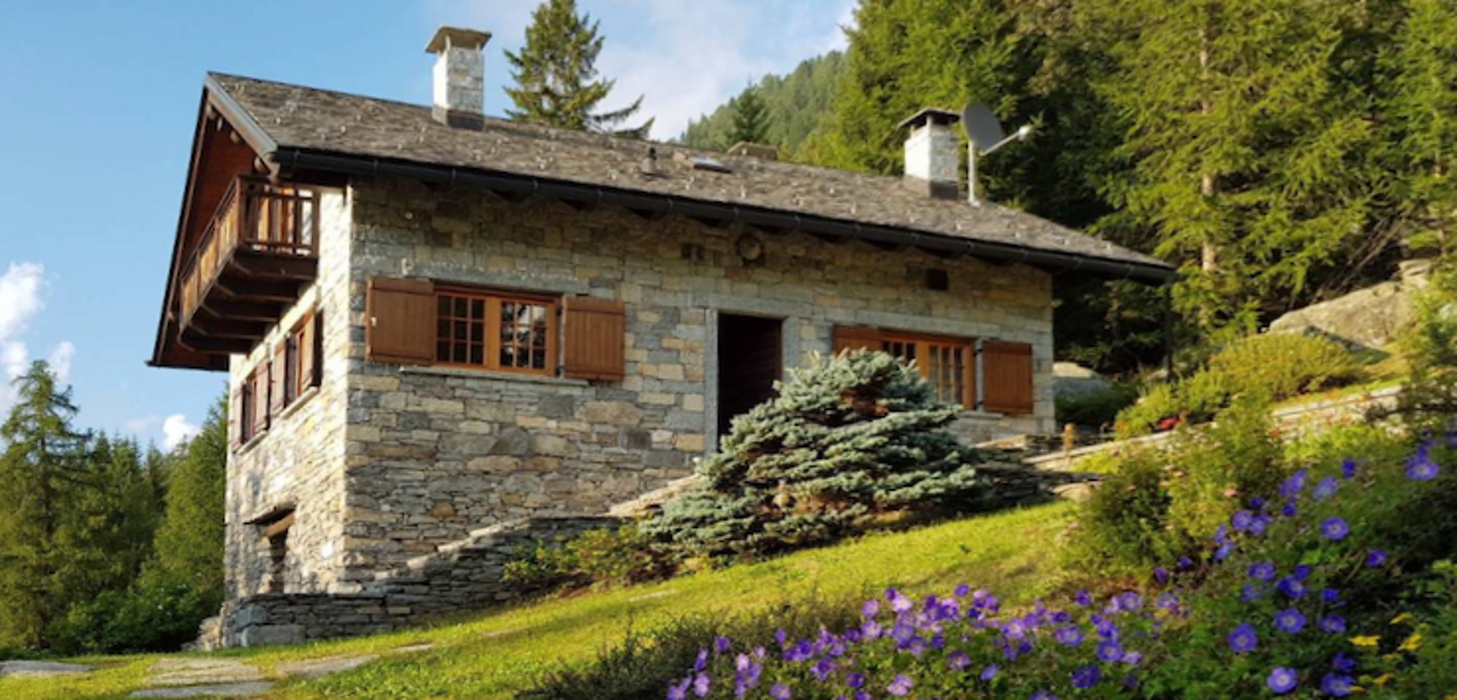
ALECCIO HOUSE
PROJECT FROM 1996
A mountain house located at the borders of the world in front of an endless landscape. Even today, almost 30 years after its construction, it shows no signs of time both inside and outside. The care with which the owners have maintained the environments is incredible, so much so that the furnishings still look new. The spaces and finishes are also completely current, as at the time - in accordance with my natural way of working - no trendy or extravagant design ideas were used. The luxury of time surrounded by comfort, peace, and tranquility at altitude.
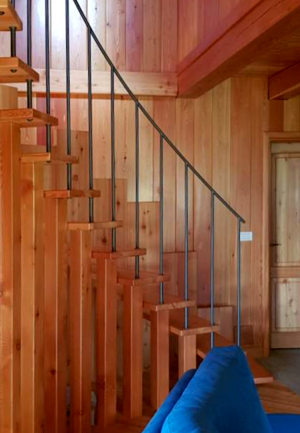
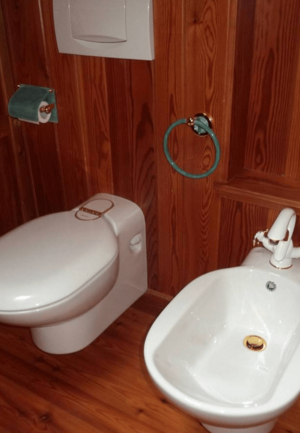
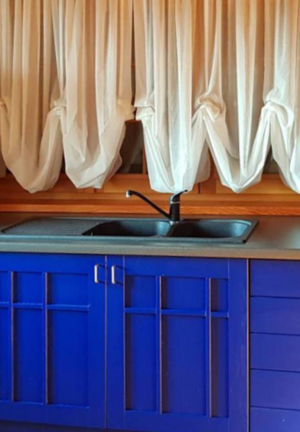
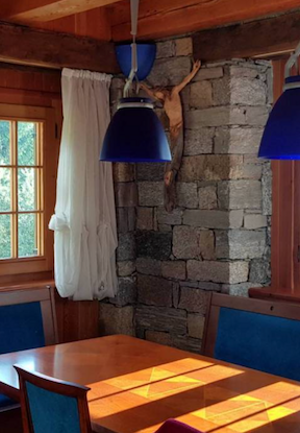
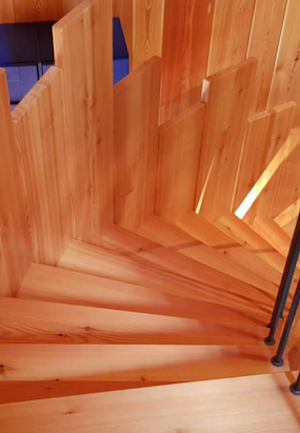
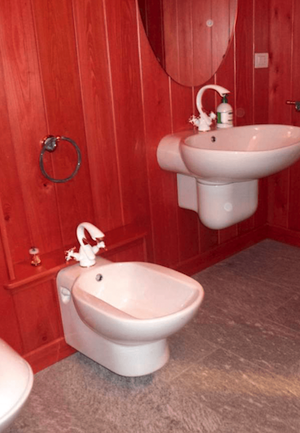
Design Premises - March 1996
As we can see from the drawings of the existing conditions, we are faced with a centuries-old building with typical structural characteristics of agricultural construction, which is abundant in the Ossola valleys. To carry out a renovation in this context requires considerable attention in order not to upset the radical relationship with the surrounding environment, but at the same time, to adapt the building to the needs of modern man. Of course, there are some purely technical and imposed parameters that impose design constraints that must be adapted to in the most intelligent way possible without being constrained by them. The only radical modification visible in the plan was the demolition, followed by the incorporation into the central body, of the added room to the west that previously functioned as a woodshed, now becoming a bathroom for the ground floor. Harmoniously juxtaposed, thanks to the maintenance of the same roof slope, all the above-ground structure will be demolished, as well as the current wooden ground floor slab. For reconstruction, we will try to reuse existing materials with consolidation operations that should be invisible or almost so.
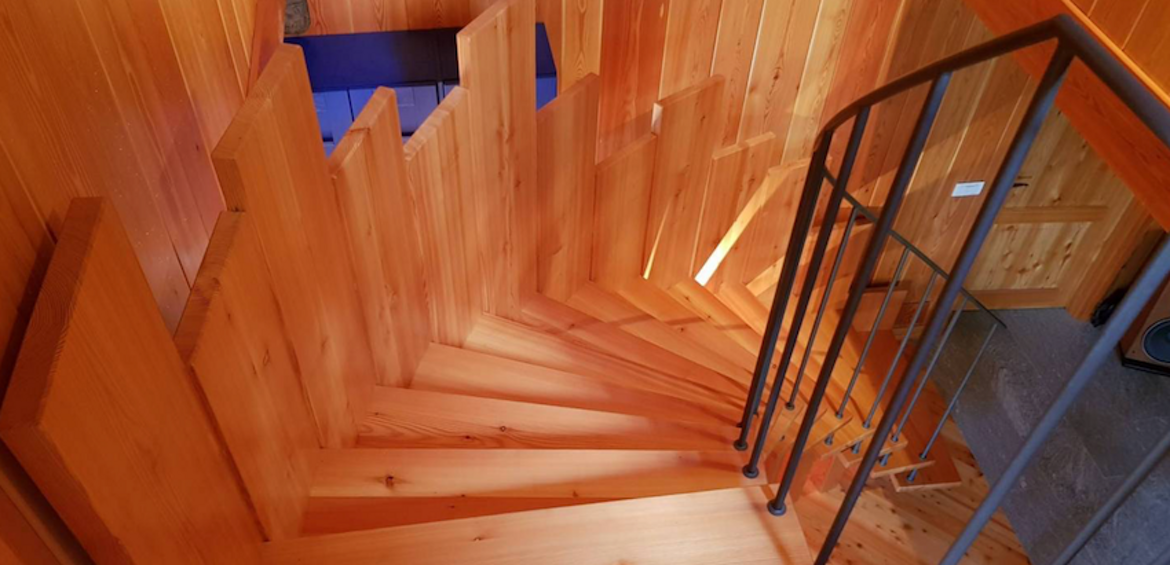
The dramatic self-supporting staircase
The dramatic self-supporting staircase
Technical Report - March 1996
Starting from the outside and moving towards the inside, the most natural operation was to leave the perimeter dry stone masonry with the insertion of sandblasted larch wood windows, in order to achieve a beautiful lived-in effect despite their more than current design, with a monobloc frame, double doors, and special "eco" glass. I conceived the window element as something to be highlighted and placed in the foreground for what it is without any frills, hence the reason for the large serizzo lintels and caps supporting the overlying masonry.
Even the roof remained in piode, albeit of new construction, with the inevitable addition of chimneys serving the internal fireplaces. The gutter channels will be made of wood properly insulated inside. In the semi-basement area, which will be used as a cellar, it is possible to recover the existing entrance door with proper restoration. This last room will not undergo particular insulation interventions in order not to alter the qualities of the environment for the conservation of salami, cheese, and especially wine. On the contrary, in the upper part of the house, I thought of the most effective insulation possible, with a double layer of insulating panels plus a partition wall in 8 cm perforated bricks, without considering in many points also the internal paneling. Under the flooring, a layer of insulating material is laid everywhere, thermal for the lower part, while in the attic, between two larch boards, there is a cork mat, excellent against thermal-acoustic dispersion.
The central element on which the observer's attention focuses as soon as they enter the ground floor, and on which a large part of the qualitative aspect of this last environment is played, is undoubtedly the staircase leading to the attic. Here is a unique piece, illuminated like a star, traditional in materials but current in form, an aspect that is quite mutable in human tradition, thanks to increased observation skills and the possibility of greater contact with other cultural contexts...
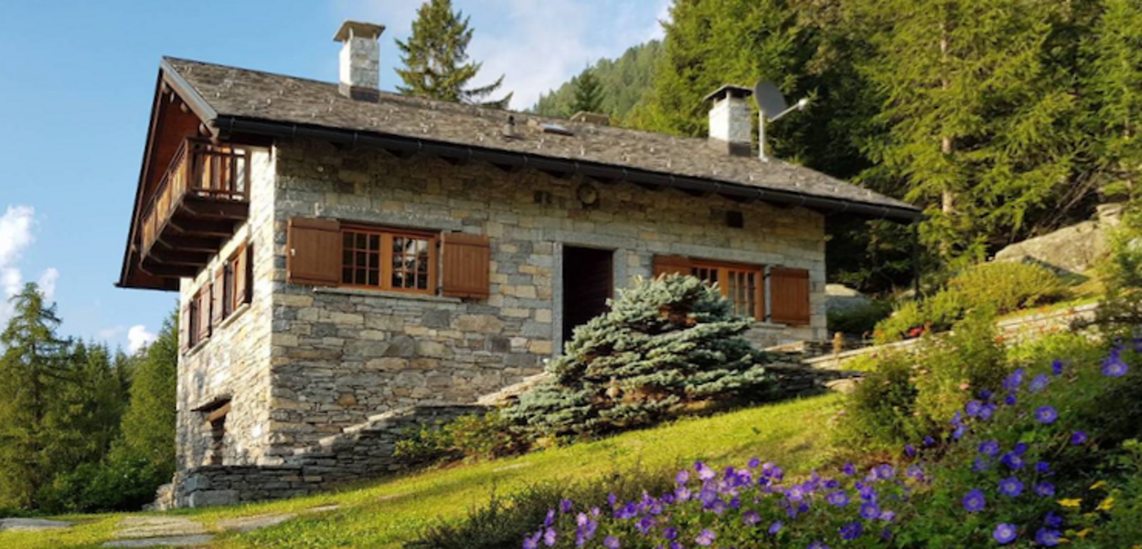
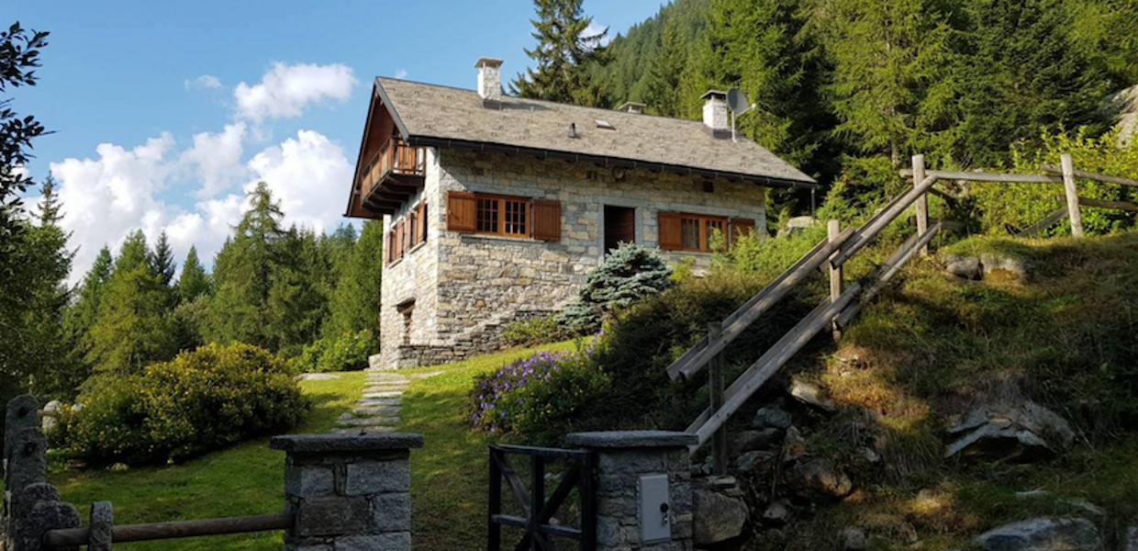
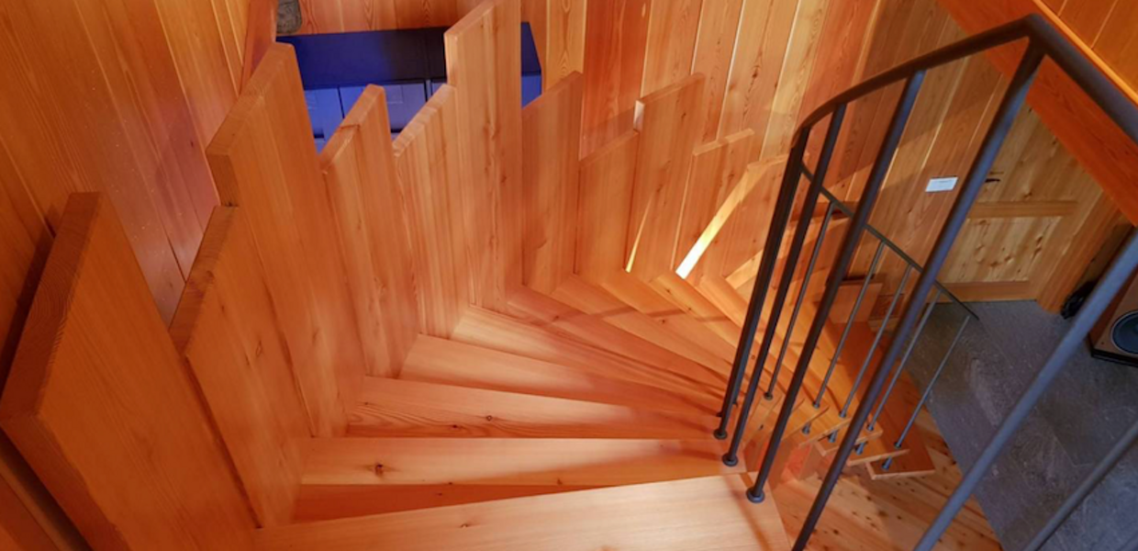
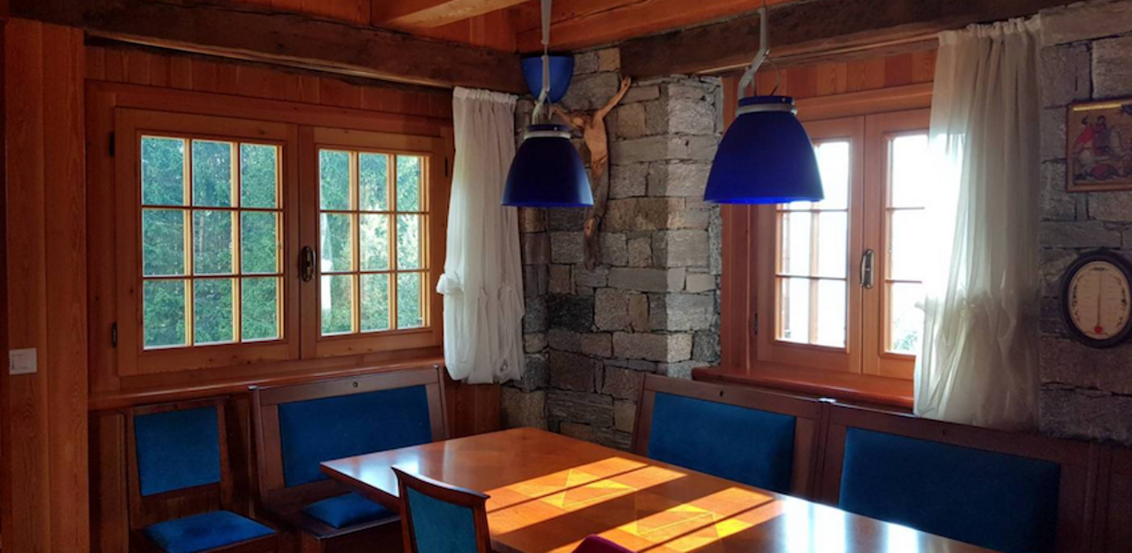
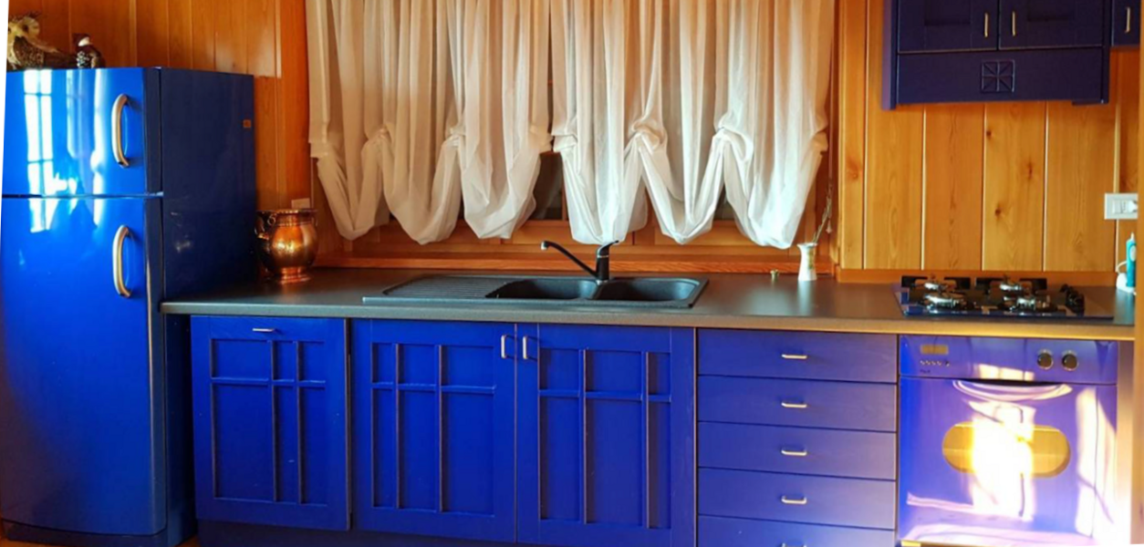
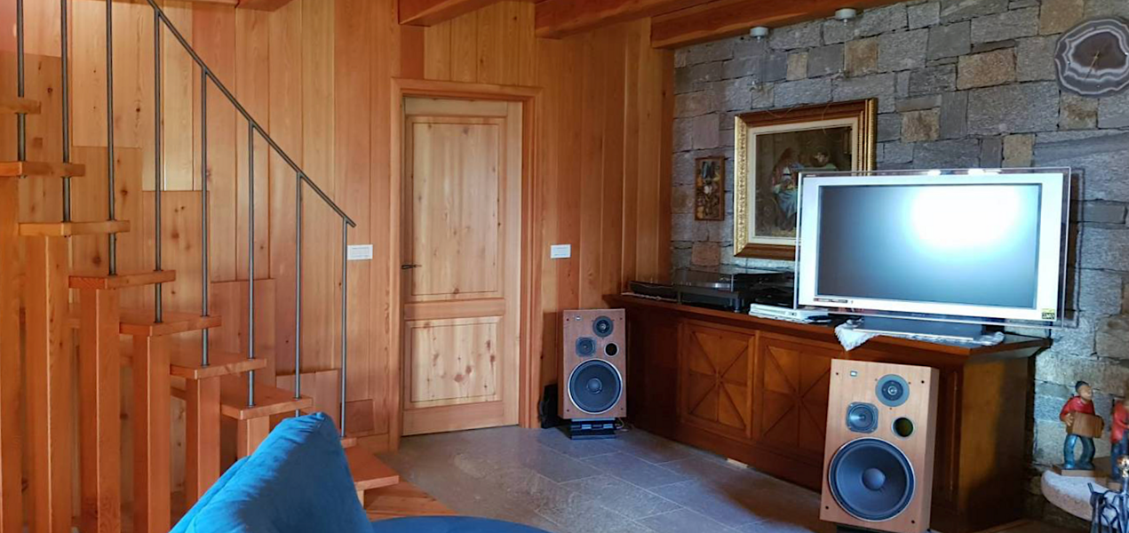
The separation between the dining area and the entrance-fireplace area is achieved through two small but significant tricks, namely a curvilinear cut in the flooring that recalls the philosophy of the staircase and a differentiation of materials on the walking plane: larch towards the kitchen and mosaic stone on the other side. The same entrance flooring continues into the bathroom where the larch covering will be painted red in order to further differentiate this space and make it even "warmer", a pleasant sensation on the skin without any protection. Instead, I left the wall behind the shower in natural stone, precisely to evoke that fantastic relationship that water transmits to us when it flows over the rock of a waterfall under which we would love to bathe, perhaps with our loved one...The attic, which is already a whole program in itself, is further enhanced by the fireplaces present in the two rooms. Each of these heating instruments will be subject to specific planning well aimed at aesthetic pleasure and practical functionality. The "sandwich" partitions contain, between the two layers of larch perlinatura, panels of mineralized wood wool, fire-resistant and thermally and acoustically insulating.

The south-facing master bedroom is equipped with a 4 sqm balcony and a parapet made in authentic Walser style. The room also has a wall completely made of fine stone masonry, enhanced by the light of the wall-mounted lamps installed on it. In both the master and children's bedrooms, as well as in the bathroom between them, I have thought of placing wall-mounted furniture against the attack walls for optimal use of the already limited space. The lighting of the entire building, including the exterior, is designed to obtain warm environments without necessarily having too low lighting that could be harmful to the eyes. The most prominent surfaces, particularly pleasant furnishings, and exterior walls have become accentuated symbols with suitable light sources for each individual case. Water heating is achieved through the use of a forced-draft turbo boiler fueled by LPG, the same gas used for the kitchen stove, after reducing the pressure at the entrance from the two 25-liter cylinders. The entire system will be built to the standards set by law 46/90. The furnishings represented in table n°3 are purely indicative, as each element requires a detailed study becoming a new design thought with all the necessary attention that this operation entails. Each piece of furniture or accessory will be a unique piece and must be forever! Any intervention we carry out, whether it be the house or the kitchen table, modifies the space and, above all, the relationship we had with that space up to that moment. For this reason, I believe that every action taken or planned should have its deep philosophy, so that even you, sirs ———, will never have doubts about your choices, nor any second thoughts.
Credits
- Customer: cliente privato
- Project: Michele Anderlini
- Framework project: Geom. Carla Vincler - Crodo VB
- Wood maker: Falegnameria Anderlini - Baceno VB
- Wal maker: Impresa Edile Sartori - Premia VB
- Iron maker: Officine Mader - Premia VB
- Elettricista: Locatelli Osvaldo
- Year: 1996
TELEFONO
SOCIAL
INDIRIZZO
+39 0324 262212
via Bagni 21
Crodo VB
28862
Italia
© Michele Anderlini Design 2024 - PI 00417458882

